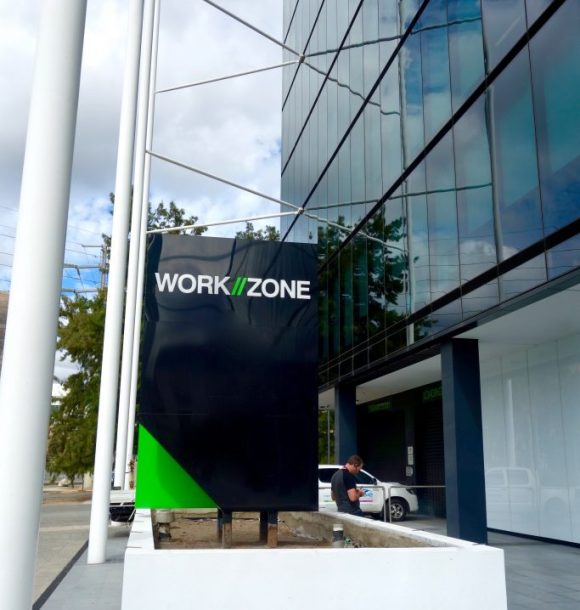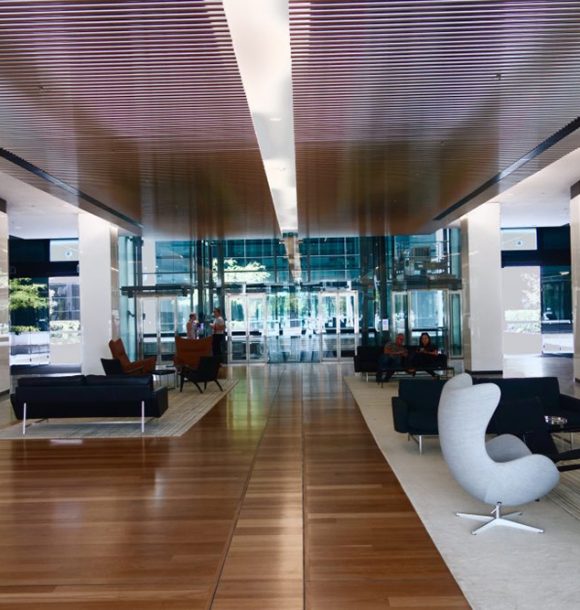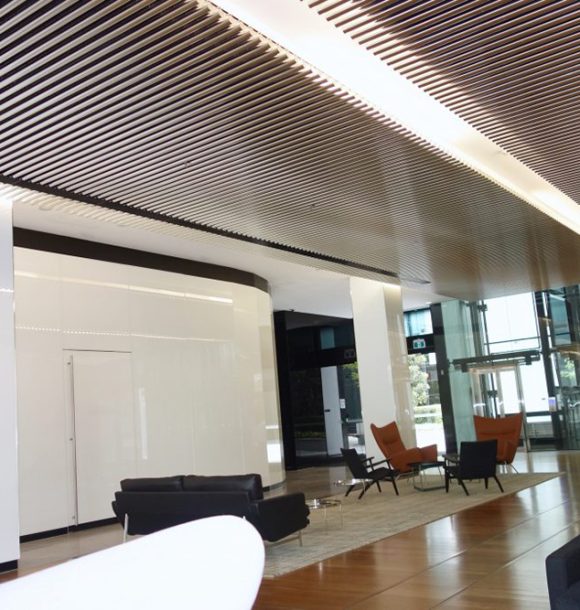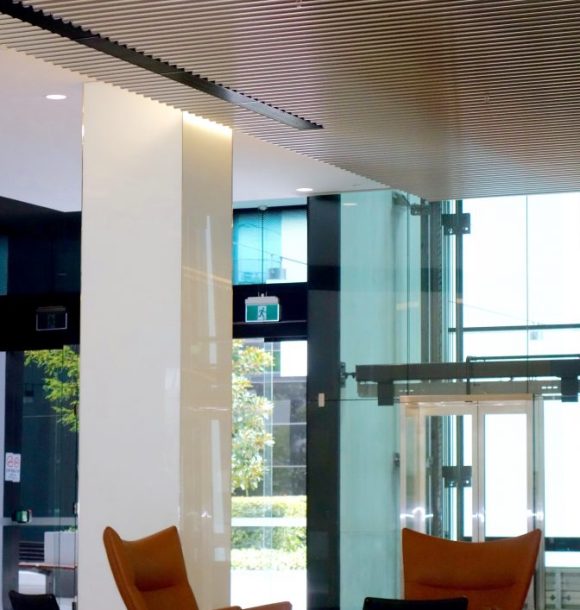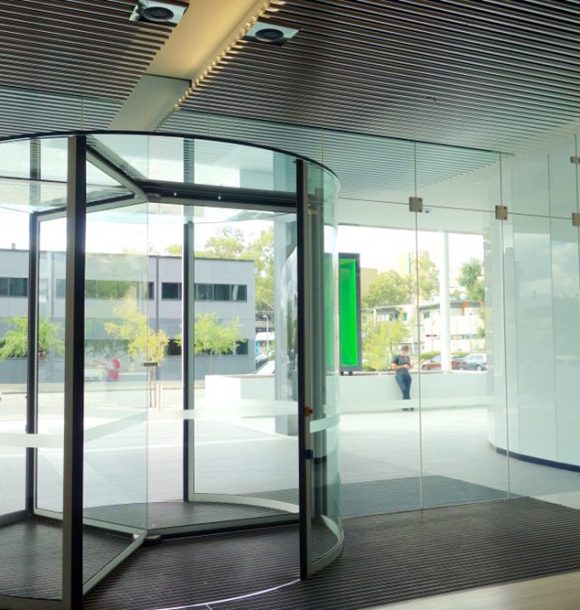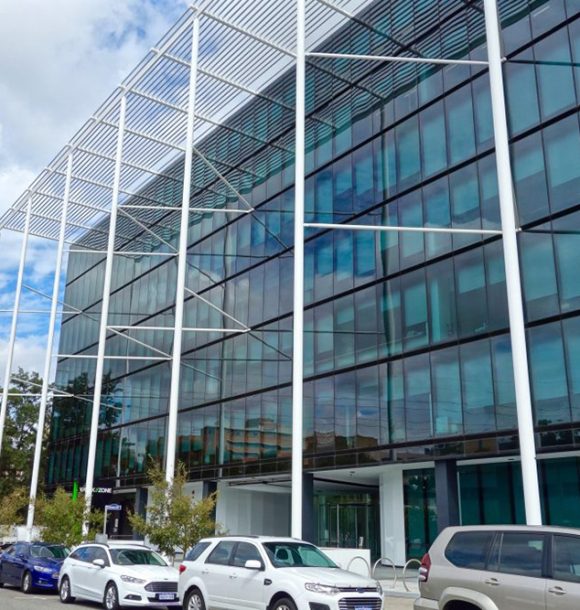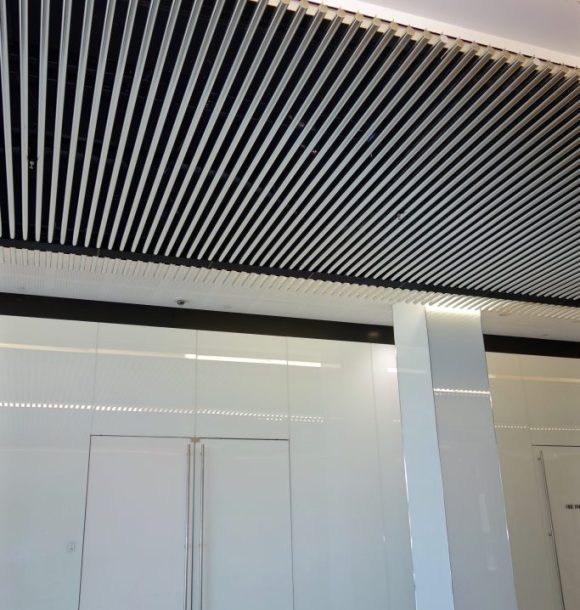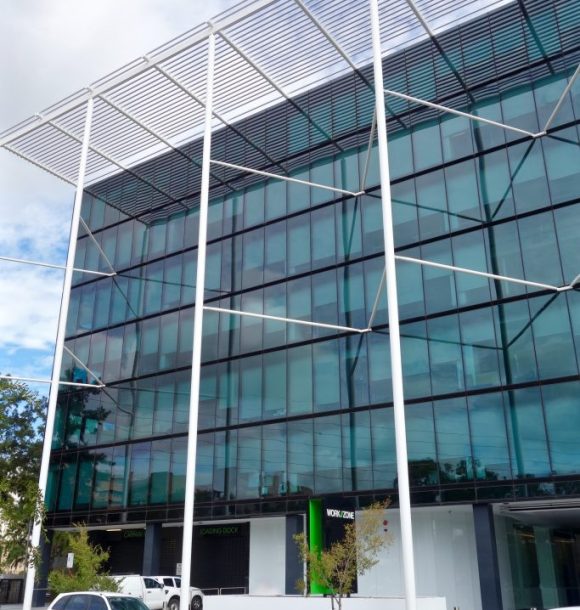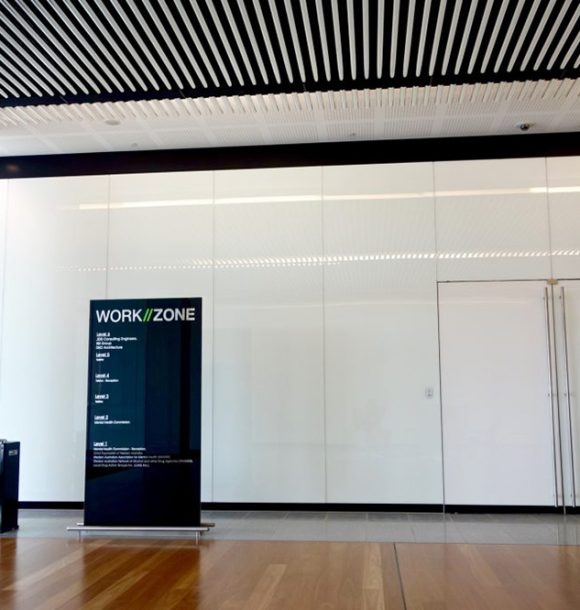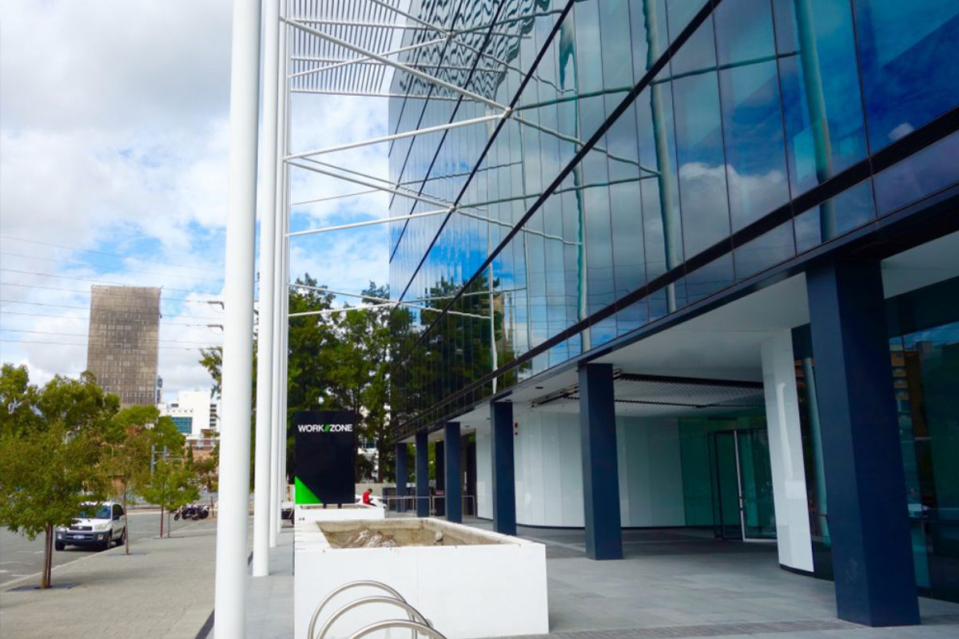
Project Description
Telstra Workzone was a refurbishment to 3 levels of an existing office building located on the Northern fringe of the Perth CBD. The project consisted of the demolition of existing ceilings, supply and install of new plasterboard ceilings and bulkheads, stud walls, aluminium skirting, doors, and glazing partitions.
Ceilings
- Demolition of existing ceiling
- Supply and install flush plasterboard ceilings
- Make good 50% existing flush plasterboard ceiling
- Make good existing exposed grid suspended ceiling
- Supply spare ceiling tiles
- Supply and install flush plasterboard bulkheads
- Supply and install 2 hour fire rated bulkhead
- Supply and install baffle blocks above partition walls
- Cutting of electrical penetrations
Walls
- Supply and install 64mm steel stud with 13mm flush plasterboard lining and insulation (various wall heights)
- Patching of walls from other trades during construction
- Supply and install 10mm aluminium skirting to new partition walls
- Supply and install 25mm aluminium flat bar trim to new partition walls
- Supply and install 12mm plywood noggings to new partition walls for future fixtures by others
Doors & Glazing Partitions
- Supply and instal 8 x solid timber doors and metal door frames
- Supply and instal 32 x aluminium framed doors
- Supply and install door hardware to 8 x solid timber doors and 32 x aluminium doors
- Supply and install glazing partitions
- Supply and install 2 x frameless glass autodoors
Miscellaneous
- Supply and install 12mm plywood lining to lift walls and 6mm plywood to floor
- Supply and install plywood and timber hoarding to all 3 levels
- Supply and install timber hoarding around stairs

