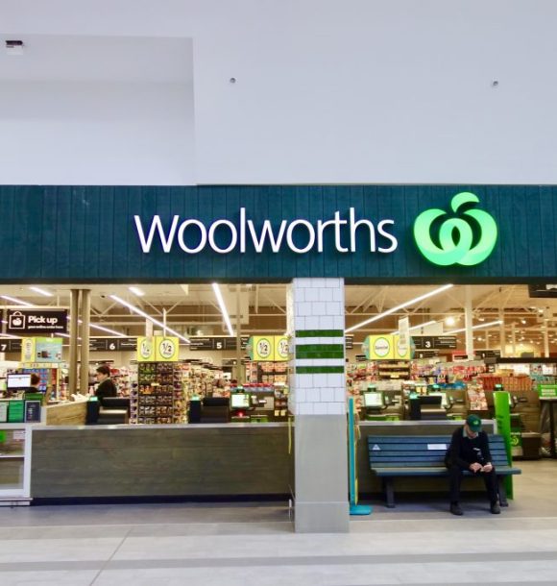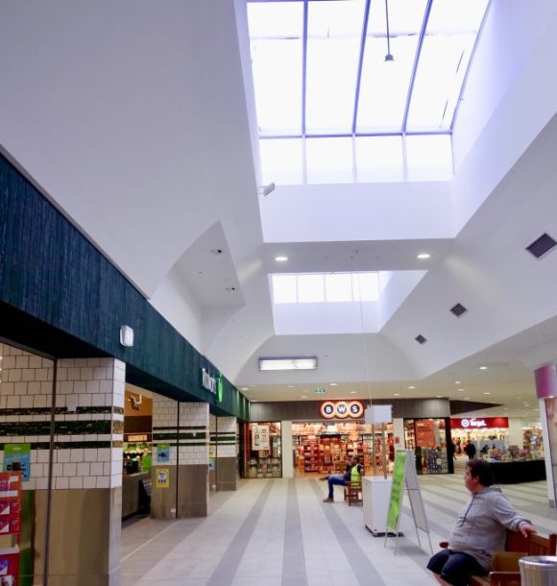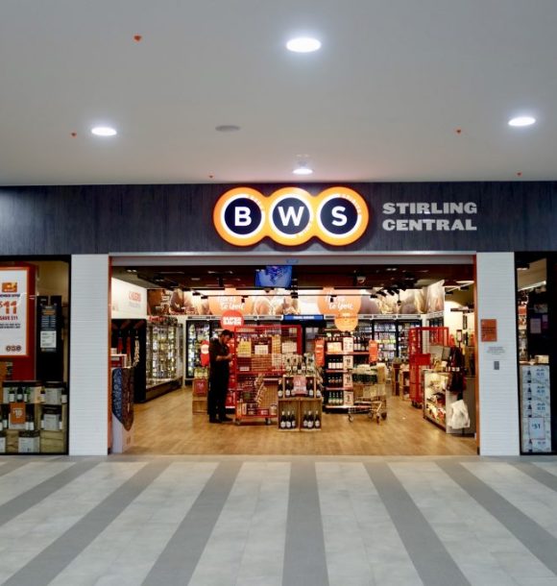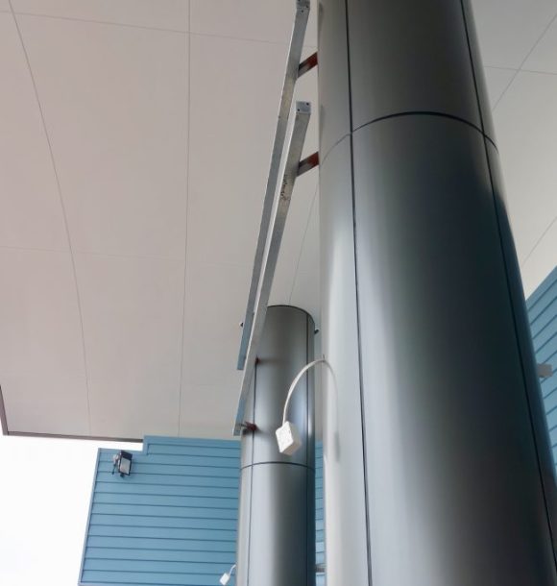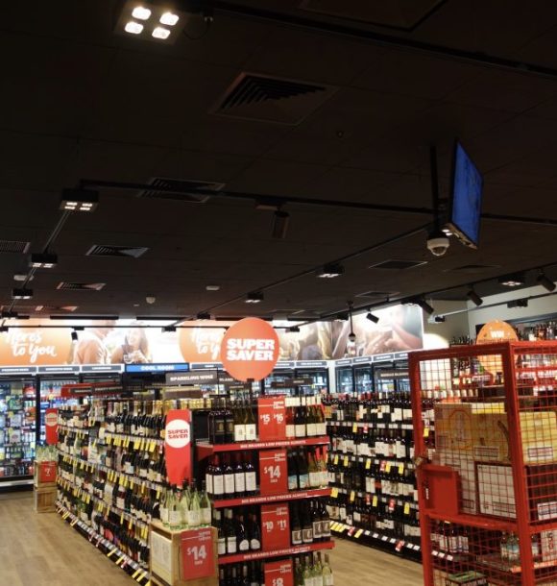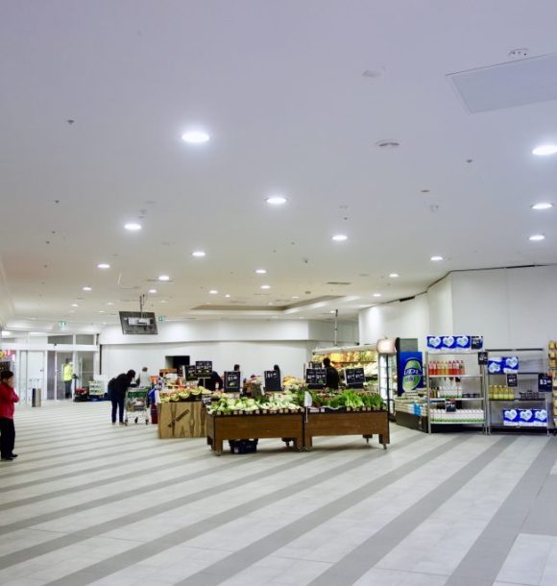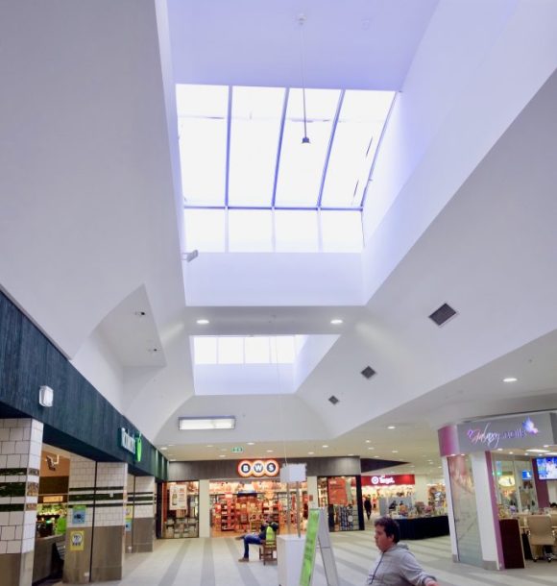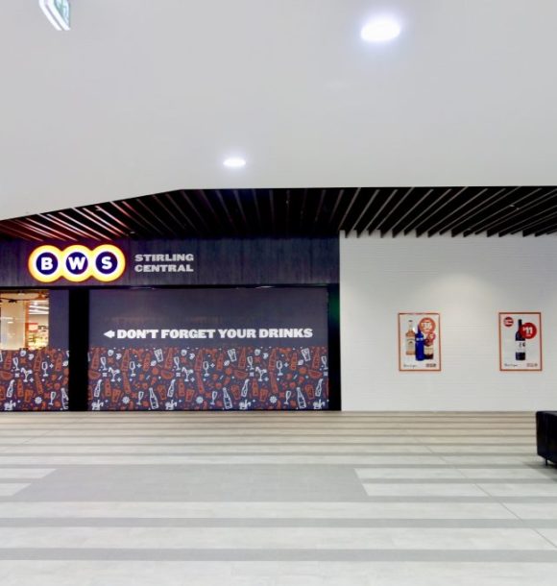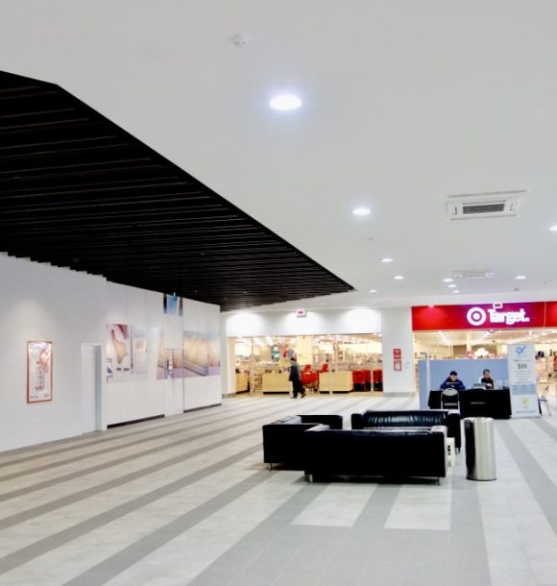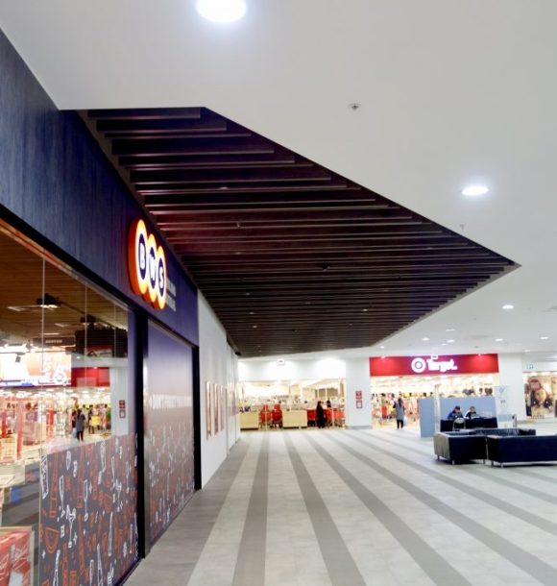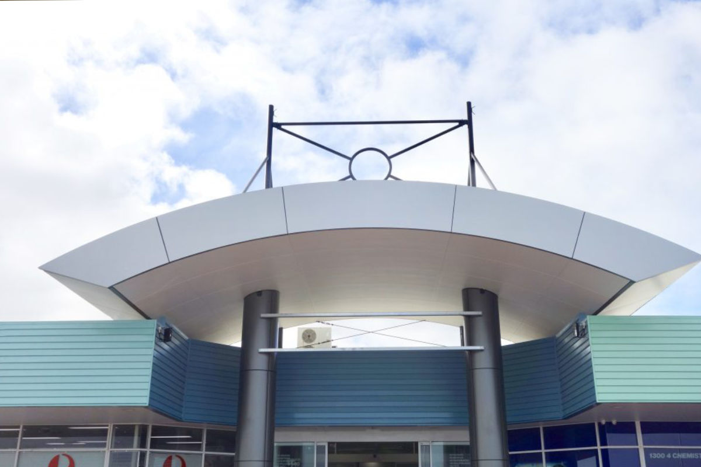
Project Description
Stirling Central Shopping Centre is a extension and refurbishment of the existing shopping centre located in Westminster. The project involves refurbishment to the existing mall, Woolworths and Target stores as well as the addition of a BWS and various additional tenancies. Currently under construction, the centre is due for completion mid 2018.
Ceilings
- Supply and install 13mm flush plasterboard on concealed suspension system
- Supply and install 13mm flush water resistant plasterboard on concealed suspension system
- Supply and install 9mm versilux on furring channels with 10mm express joints to eaves soffit
- Supply and install 600 x1 200 suspended exposed grid system with 10mm pre-finished ceiling tiles
- Supply and install 2 x 16mm flush Fyrcheck plasterboard suspended with 190mm ceiling joists and 2 x 16mm flush Fyrcheck plasterboard
- Supply and install 13mm flush plasterboard bulkheads including framing and curved bulkhead to Woolworths
- Re-align flush plasterboard bulkhead to existing coffers and re-instate flush plasterboard ceilings to match existing heights
- Supply and install 92mm stud bulkhead upstand with 1 x 13mm flush plasterboard one side to smoke extraction plenum
- Supply and install Bradford R2.6 insulation fixed to concrete soffit in Victoria Road tenancies
- Cutting, re-framing and flushing of ceiling to accommodate 8 3600 x 3600 mechanical penetrations to Target store
Internal Feature Ceiling
- Supply and install Proform Eurolight 195 x 50mm and 145mm x 50mm slat feature ceiling
Walls
- Supply and install 92mm steel stud at 600c/c with 1 x 13mm flush plasterboard one side and R1.5 wall insulation batts
- Supply and install 92mm steel stud at 450c/c with 1 x 13mm flush plasterboard each side and acoustic R1.5 wall insulation batts
- Supply and install wet area stud walls to amenities block and South amenities block – 92mm steel stud with 9mm flush Villaboard
- Supply and install high level stud wall – 1 x 12mm marine plywood with acoustic insulation and 1 x 13mm flush plasterboard
- Supply and install access ramp stud wall – 2 x 76mm studs with 35mm top hats
- Supply and install plywood noggings to wet areas for fixtures
External Cladding
- Supply and install 9mm CFC Exotec cladding with 10mm express joints on 35mm top hats and sarking to Victoria Road tenancies awning fascia and columns
- Supply and install 9mm Versilux fibre cement soffit lining with 10mm express joints on 35mm top hats and sarking to 2 x West entry statements
- Supply and install 4mm aluminium composite panel cladding with 12mm express joints on 35mm top hats and sarking including all sealing to 2 x West entry statements (4 x columns and fascias)

