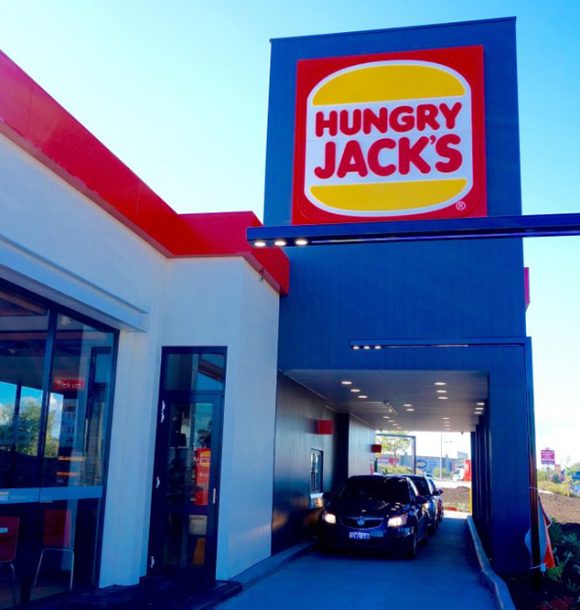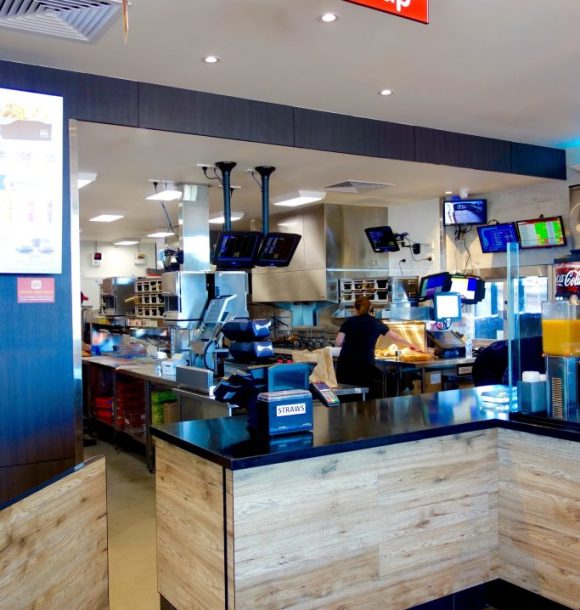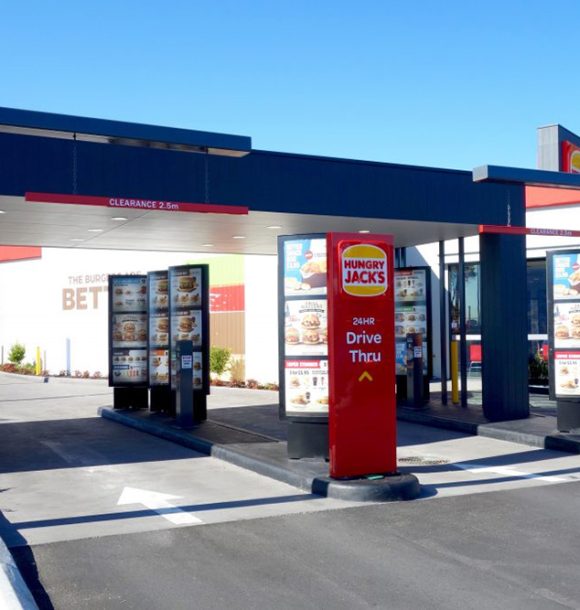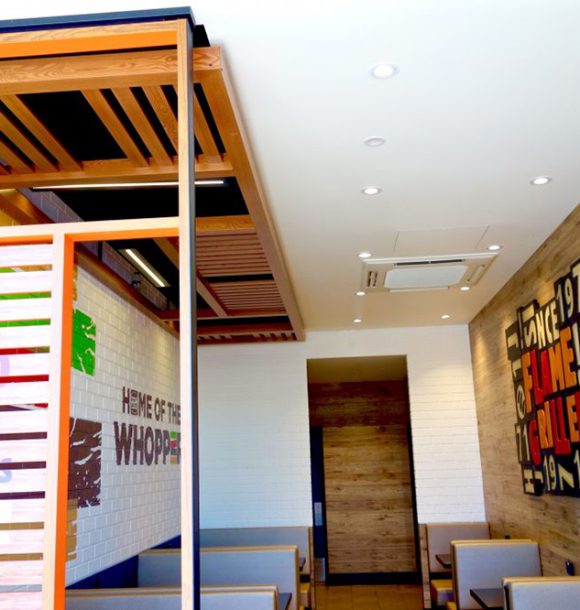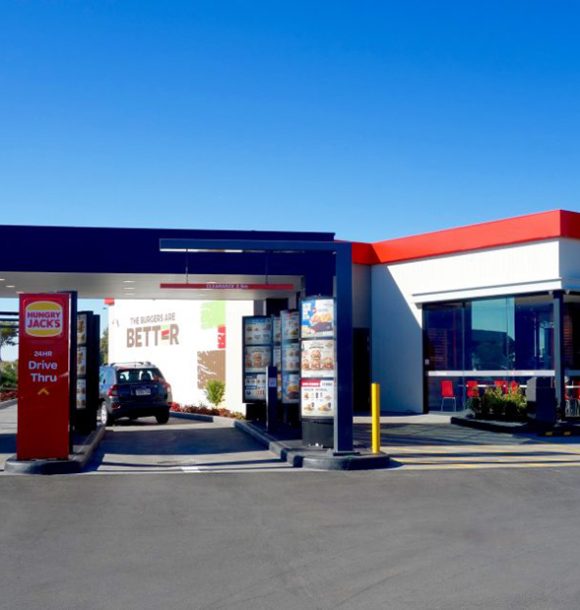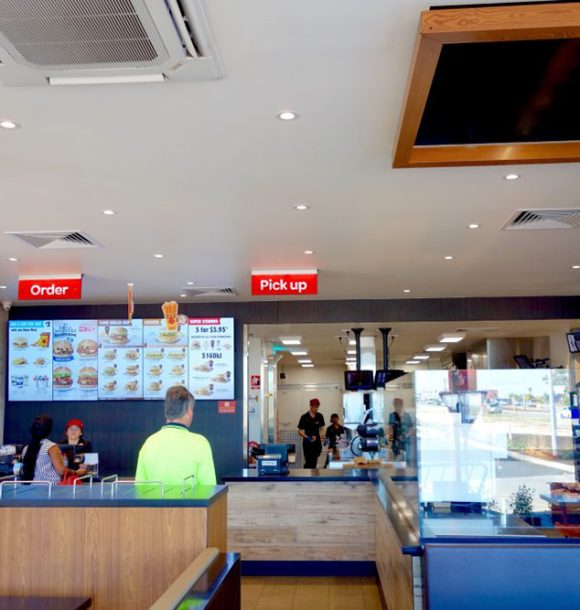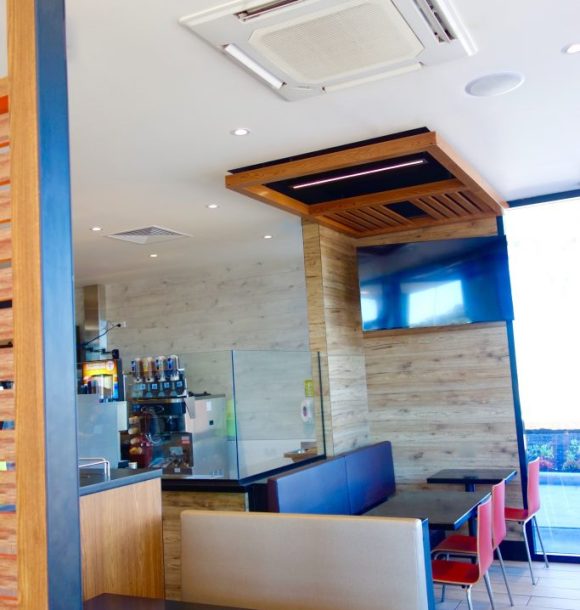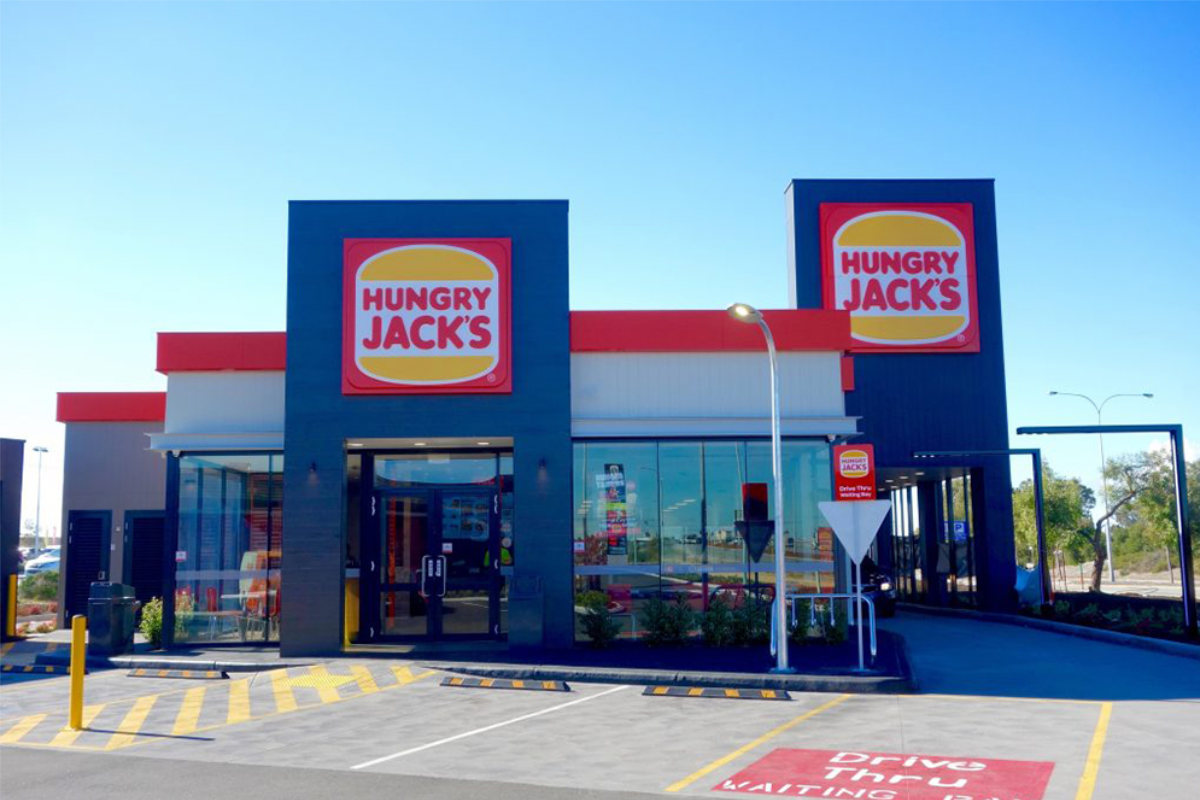
Project Description
Hungry Jack’s Cockburn Central was a new build completed in March 2017 as part of a new commercial complex adjacent to Cockburn Central shopping centre. The development consisted of a Hungry Jack’s, KFC, Caltex, Autobahn and other various tenancies. Our works completed included installation of Smart Steel pre-fabricated steel frame, suspended ceilings, internal and external wall lining.
Other new Hungry Jack’s stores and refurbishments completed by Hybrid Linings include Armadale, Banksia Grove, Beeliar, Cannington, Claremont, Dalyellup, Forrestdale, Harrisdale, High Wycombe, Malaga and Midvale.
Ceilings
- Supply and install 13mm plasterboard suspended ceilings FOH and BOH
- Supply and install 13mm perforated plasterboard suspended ceiling to dining area ceiling
- Supply and install 6mm villaboard suspended ceilings to wet area
- Supply and install P50 cornice to all internal ceilings
- Supply and install access panels
- Supply and install R2.0 90mm polyester insulation to internal ceilings
- Supply and install 6mm villaboard suspended on shadow wall angle to bin area
- Supply and install 6mm versalux E.J on top hat direct to truss in drive-thru and outdoor dining soffits on shadow wall angle
- Supply and install 24mm plywood above ceiling
- Supply and install 13mm plasterboard bulkhead above count servery
Walls
- Supply and install 9mm villaboard both sides on 76mm stud to all internal walls
- Supply and install 9mm villaboard one side internally direct to stud on external walls
- Line external walls in 9mm Duragroove on top hat to all external wall area
- Line drive-thru order station walls one side with 9mm Duragroove on top hat direct to stud
- Supply and install R2.0 75mm Glasswool insulation to internal and external stud walls
Pre-fabricated Steel Frame
- Install pre-fabricated Smart Steel frame provided by builder

